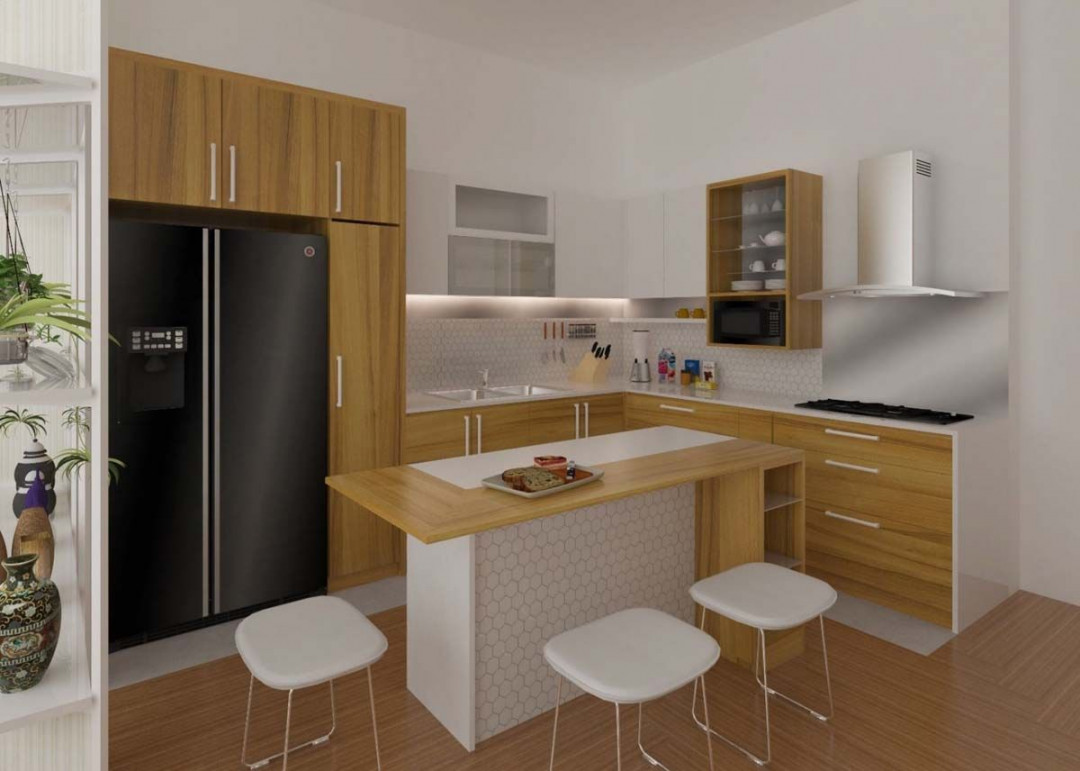Various design tricks and decoration ideas are applied to make this minimalist small kitchen look charming. Of course, it needs careful planning and good kitchen layout arrangement as the key to getting a comfortable minimalist small kitchen design. Well, hopefully the following 8 minimalist small kitchen design ideas can help you in planning your dream kitchen!
1. Kitchen letter I
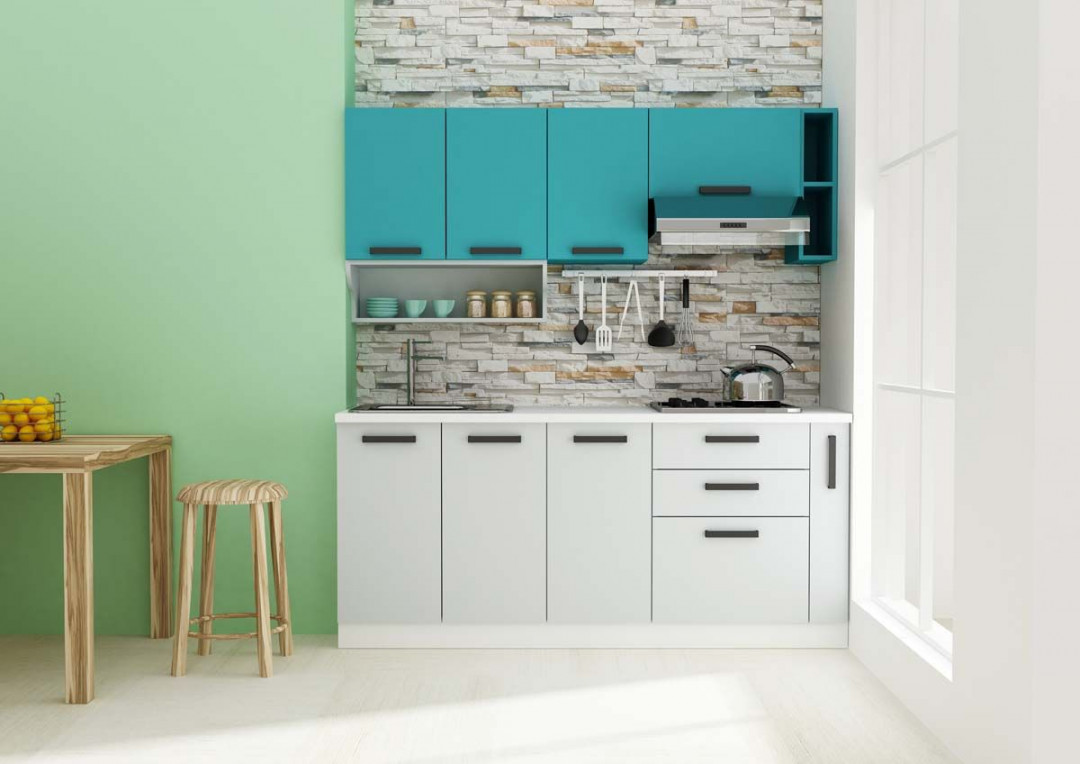
©Shutterstock
Of the various minimalist kitchenette designs, letter I kitchens are the most recommended for small-sized kitchens. Such a design is compact and space-saving. To make it look attractive, apply wallpaper on the kitchen wall then combine the wall color with the kitchen set. That way your minimalist kitchenette will look sweet.
Many homeowners are hesitant to add an island table to a minimalist kitchenette design. Even though you can still have an island table by adjusting the size and design of the island. Choose a slim-designed island table and if necessary choose an island table with a collapsible table top. You can use this island table to serve food or be used as a mini bar to just relax.
3. Elongated kitchen
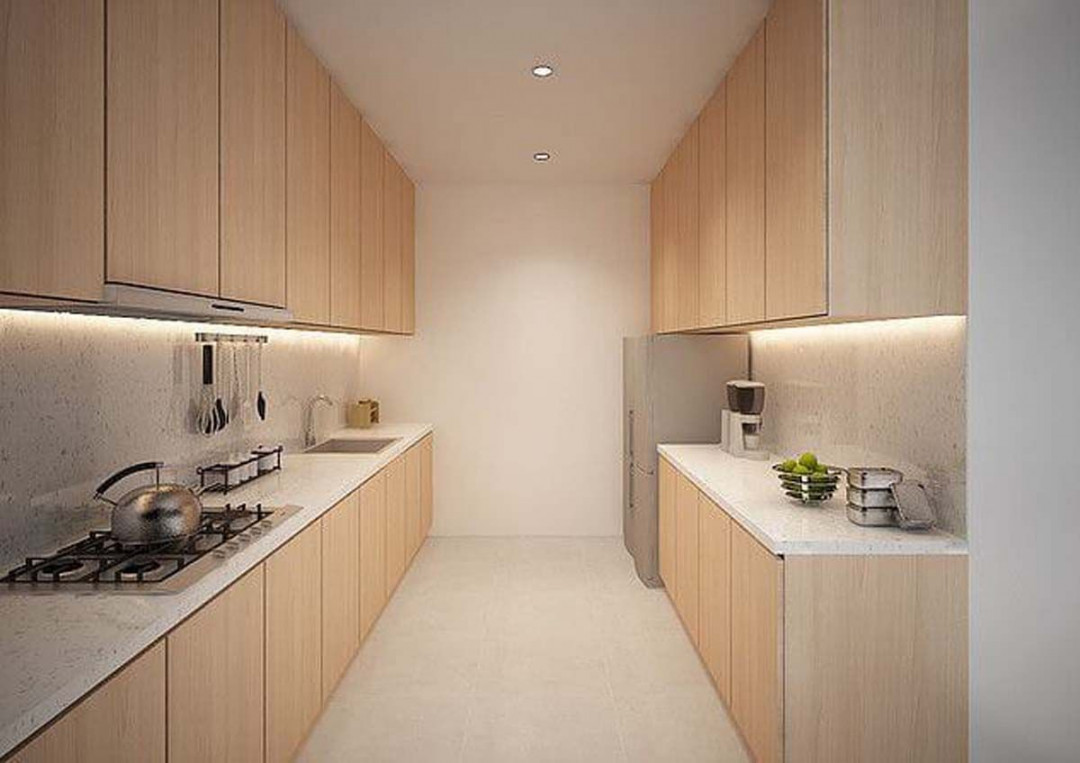
©tama. tama.
This design is suitable to be applied in a small kitchen with an elongated plan like a hallway. The placement of kitchen tables on the left and right of the space is a trick to maximize the space area. Users of this minimalist small kitchen are still free to carry out activities because it is easier to reach the necessary utensils when cooking.
4. Tiny full of details
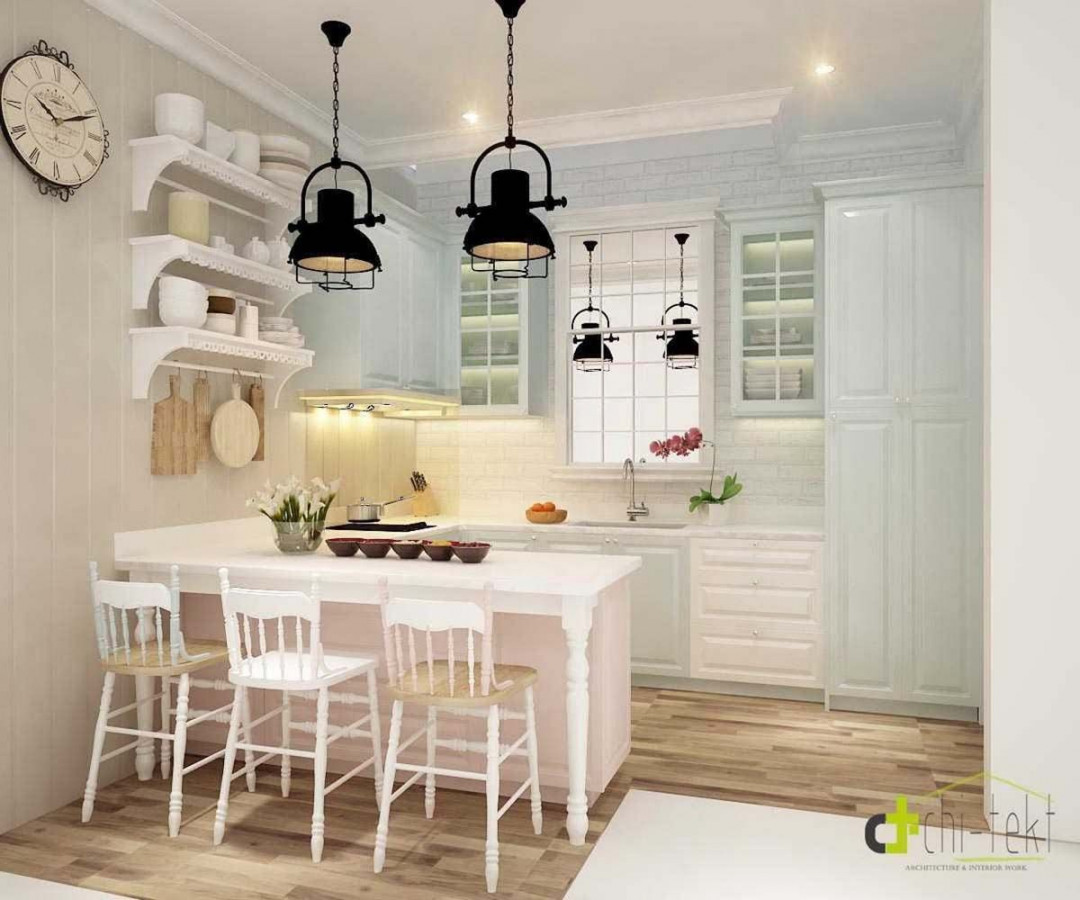
The following concept is suitable for homeowners who still want detailed decoration in a minimalist kitchen. Although there are many details, this kitchen does not look exaggerated because of the dominance of beautiful white colors.
5. Compact furniture
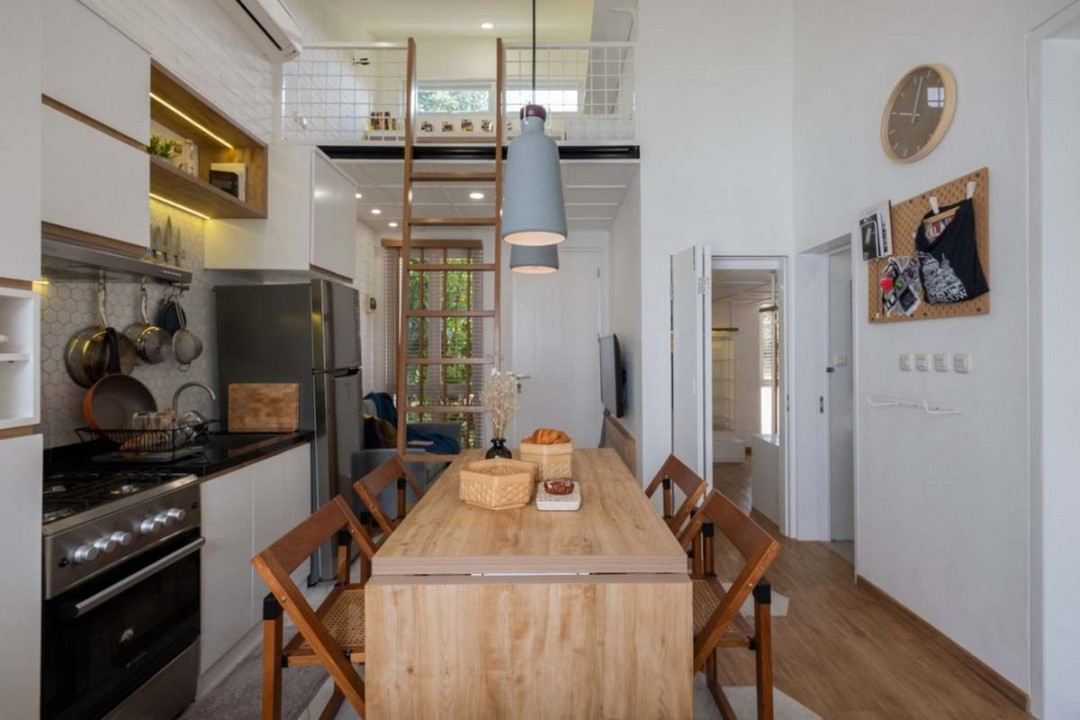
©Aksioma Design & Construction
Siasati minimalist small kitchen design with compact furniture. Collapsible tables, multifunctional drawers, and cabinets of various sizes will make it easier for you to move in a small kitchen. Compact furniture can be made in a custom way, that way the size can be adjusted to the area of the room and the appearance can match the theme you want. For a minimalist small kitchen design, you can choose a monochrome color theme or a light brown wooden look.
6. Maximize storage
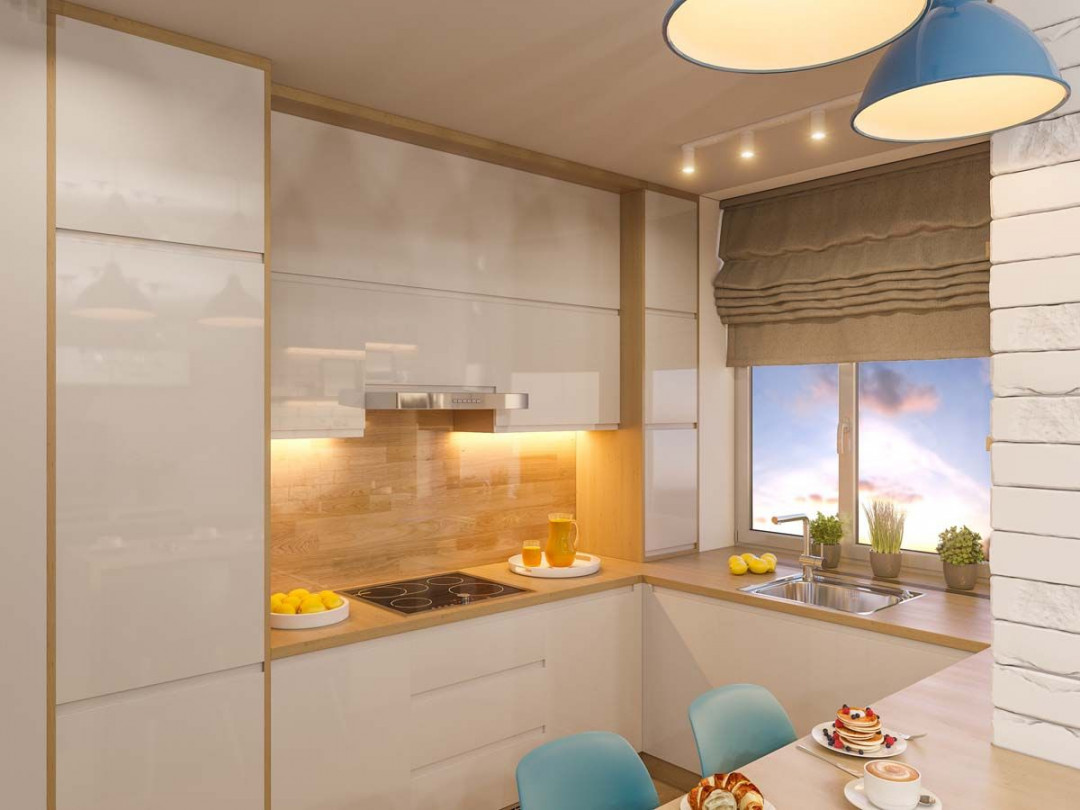
©Shutterstock
One of the important steps when creating a minimalist small kitchen design is to maximize storage space. Make a cabinet the size of a full wall to make the storage space more spacious. The tiny kitchen will always be neat because things are stored in a closed cabinet.
7. Large window
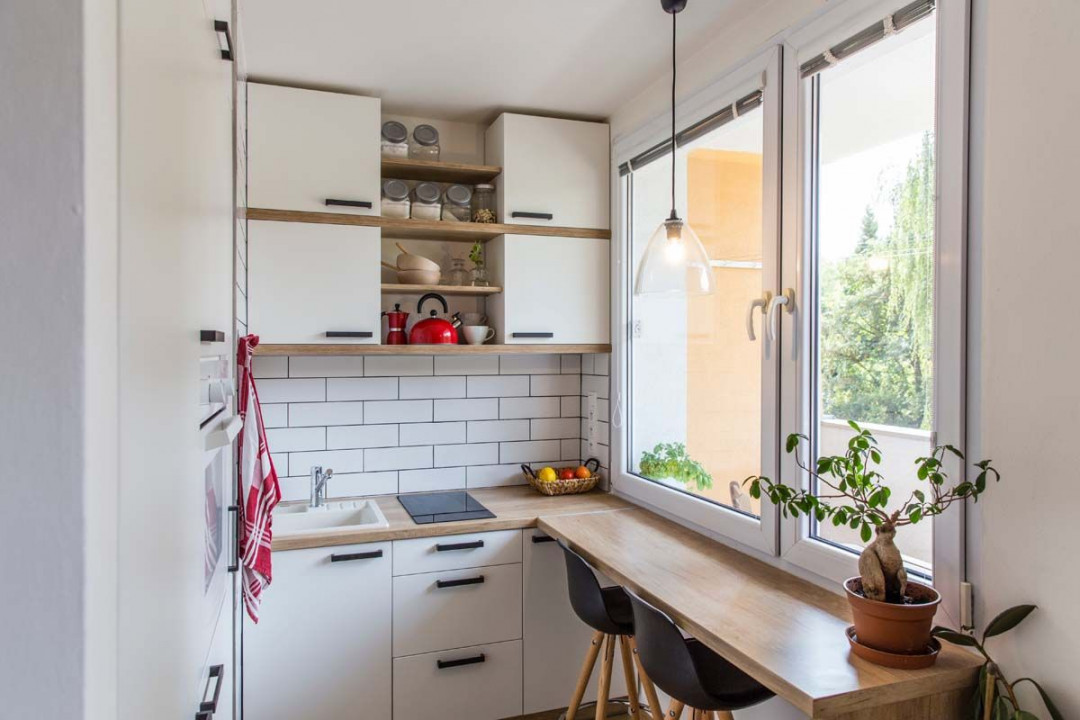
Large windows are suitable for minimalist kitchens because they will facilitate air circulation and make the kitchen fresh odor-free and damp. The presence of windows also reduces your budget to buy a cooker hood. In addition, a wide view out of the window will also make the minimalist small kitchen design feel more spacious and add to its comfort.
8. Kitchen space separator
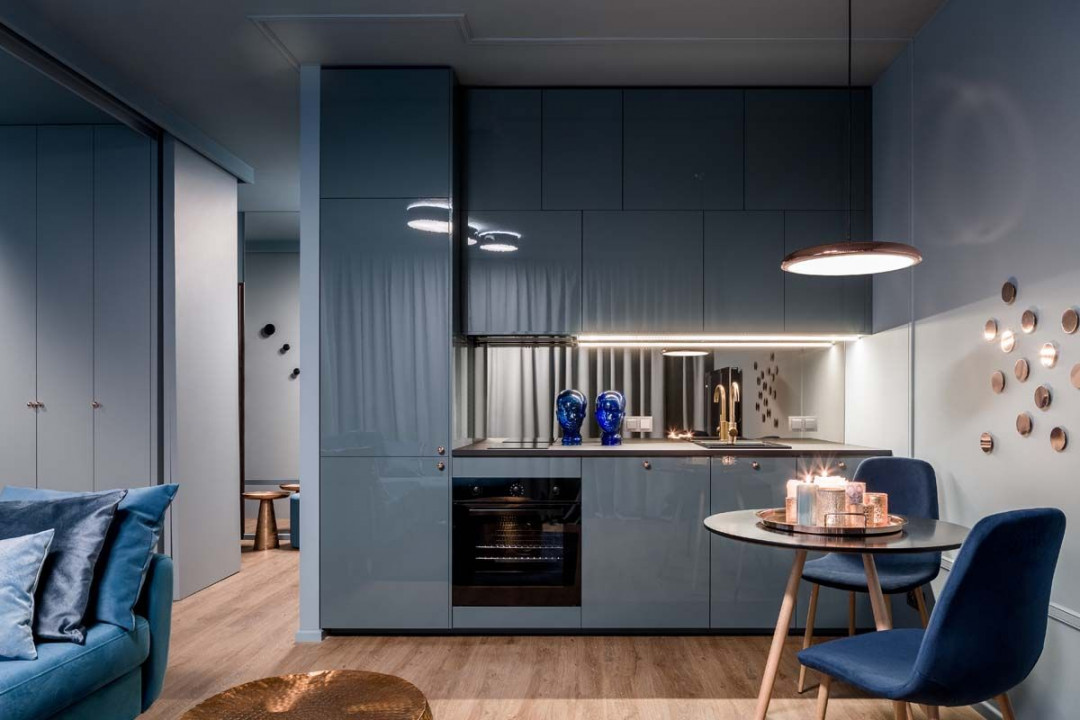
©Shutterstock
Separating space functions does not only use walls or partitions. Here a minimalist small kitchen is actually part of the room separator. The kitchen set is a barrier to other rooms so that the kitchen does not need a boundary wall. The placement of the mirror as a backsplash is also one of the tricks to give the illusion of a wider room.
3. Elongated kitchen

©tama. tama.
This design is suitable to be applied in a small kitchen with an elongated plan like a hallway. The placement of kitchen tables on the left and right of the space is a trick to maximize the space area. Users of this minimalist small kitchen are still free to carry out activities because it is easier to reach the necessary utensils when cooking.
4. Tiny full of details

The following concept is suitable for homeowners who still want detailed decoration in a minimalist kitchen. Although there are many details, this kitchen does not look exaggerated because of the dominance of beautiful white colors.
5. Compact furniture

©Aksioma Design & Construction
Siasati minimalist small kitchen design with compact furniture. Collapsible tables, multifunctional drawers, and cabinets of various sizes will make it easier for you to move in a small kitchen. Compact furniture can be made in a custom way, that way the size can be adjusted to the area of the room and the appearance can match the theme you want. For a minimalist small kitchen design, you can choose a monochrome color theme or a light brown wooden look.
6. Maximize storage

©Shutterstock
One of the important steps when creating a minimalist small kitchen design is to maximize storage space. Make a cabinet the size of a full wall to make the storage space more spacious. The tiny kitchen will always be neat because things are stored in a closed cabinet.
7. Large window

Large windows are suitable for minimalist kitchens because they will facilitate air circulation and make the kitchen fresh odor-free and damp. The presence of windows also reduces your budget to buy a cooker hood. In addition, a wide view out of the window will also make the minimalist small kitchen design feel more spacious and add to its comfort.
8. Kitchen space separator

©Shutterstock
Separating space functions does not only use walls or partitions. Here a minimalist small kitchen is actually part of the room separator. The kitchen set is a barrier to other rooms so that the kitchen does not need a boundary wall. The placement of the mirror as a backsplash is also one of the tricks to give the illusion of a wider room.
Those are 8 minimalist small kitchen design inspirations. Discover a variety of inspirations and other minimalist home décor and design tips.
Tags
Ide Desain Dapur

.jpg)
